More House
These are the first photos I’ve taken since our return from vacation. A combination of getting everyone back into the swing of things (myself included…I really struggled to get my head back into real life for some reason) and being busy with mundane tasks made for a neglected camera. But Sabrina declared this her favorite dress in the whole wide world (this morning) so I thought I would capture it. Poor Tessa has a cold and looks a little ragged.
I am working on a few of my favorite things post but to tide you over, I will throw up a few more house photos to satisfy those who’ve emailed and asked for more. I’ve already shown off most of those worth showing…the bedrooms and bonus room are just plain old square rooms w/o the furniture they used to stage the house.
The view from the master bedroom balcony:
My favorite room – the sun room or Florida room (funny that my fav is the smallest – it just feels cozy to me)…it is off the eat in kitchen and living area – the door leads to the back porch:
The view from the sun room back into the eat in area and kitchen just for perspective. The photos I posted of the kitchen were taken with some sort of wide angle/fish eye lens and made it look even larger than it is.
The powder room…I share it for 2 reasons. 1) The black ceiling makes Steve cringe but it is growing on me. (I’ll admit that calculating the number of coats of primer necessary to cover it might have a little something to do with my grow affection.) 2) Proof that a woman was involved with the design of this house. The powder room is larger than a coat closet and actually has a sizable closet in it. Seriously, there are too many closets in this house for a woman not to have been involved. In the entry hallway, there is a closet with shelves AND a deep (goes under the stairs a bit) coat closet AND the powder room which also has a closet. My problem will be there are so many places to store things that I won’t remember where I put it.
There is a little sitting area in the bedroom. I’ve always wanted a chaise lounge…wouldn’t one fit perfectly there? Steve has also suggested that I could make that nook my crafty nook since I have to keep things hidden away from the kids so that they don’t eat beads or paint.
I think those are all the house photos worth sharing. The bedrooms are all pretty standard and the bonus room is just a big rectangle. We are very excited and keeping everything crossed that this all plays out smoothly and we close as scheduled.
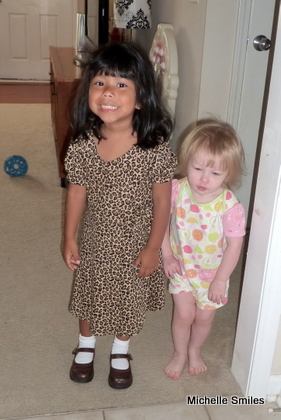
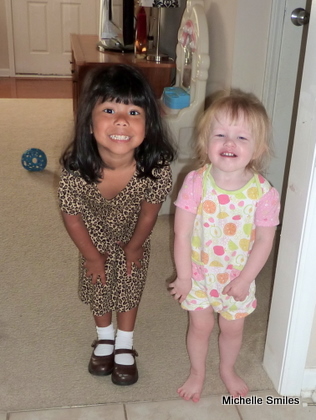
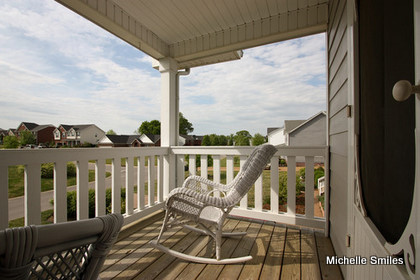
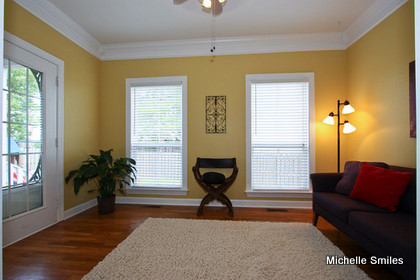
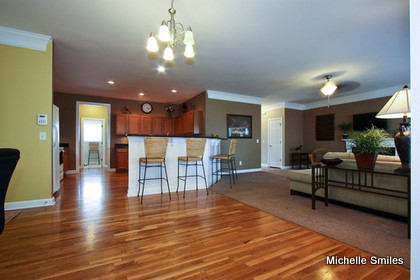
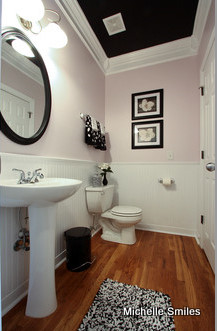
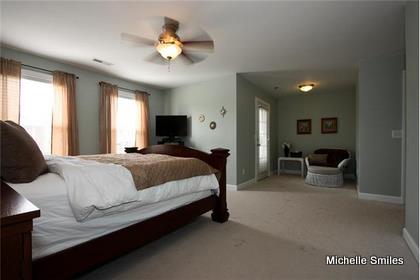
I want this house!!! Love it all!! Can’t wait to see your own personal touches in it!!
Love Sabrina’s dress. It’s very cute
I love the floors!
Congrats on the lovely house!!
Beautiful house! Love the powder room and the black ceiling!
The house looks spacious and cozy at the same time! I love that separate seating area in the master bedroom – it looks like the perfect place to curl up with a good book at the end of a crazy day.